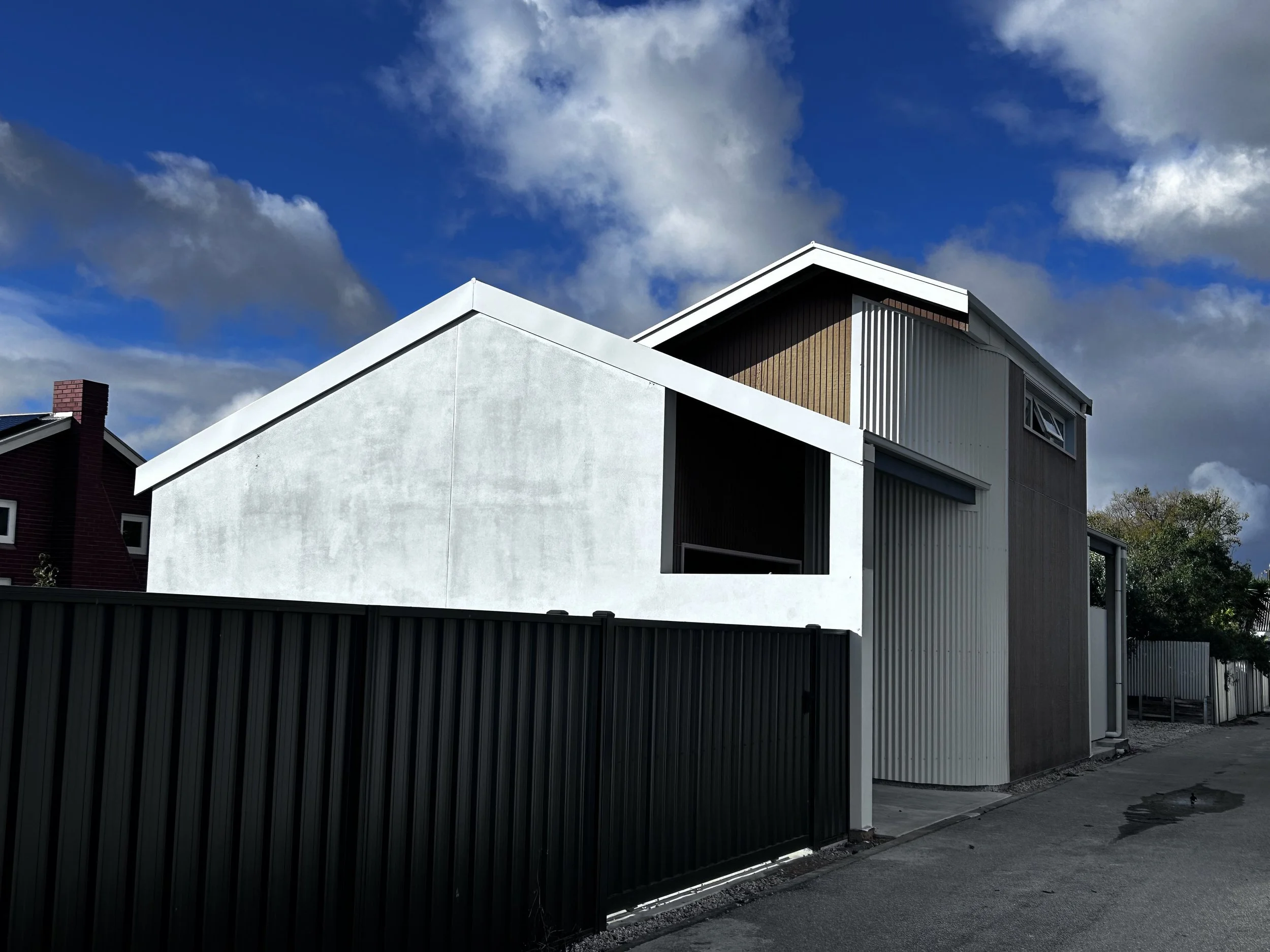STUDIO HENLEY BEACH SA
The brief was for a Studio space at the rear of an established house in Henley Beach, with rear lane access. The studio includes a living space and mezzanine level, with spiral stair access, enclosed garage and outdoor entertaining area. The living area includes a double volume space with generous northern glazing and raked ceilings.
The building includes the following sustainable design elements:
Reverse block veneer construction, with high internal thermal mass
High performance double glazing and UPVC window frames
Polished concrete floor
Generous natural lighting & cross ventilation
Whole of building rainwater retention and reuse
The palette of materials includes:
Weathertex hardwood cladding, natural finish
Polished concrete flooring lower level
Hoop pine plywood ceiling to underside of mezzanine
Rendered masonry walls to side boundaries
PROJECT TEAM:
STRUCTURAL ENGINEER: P & G STRUCTURES
BUILDER: GASTON DEVELOPMENTS

