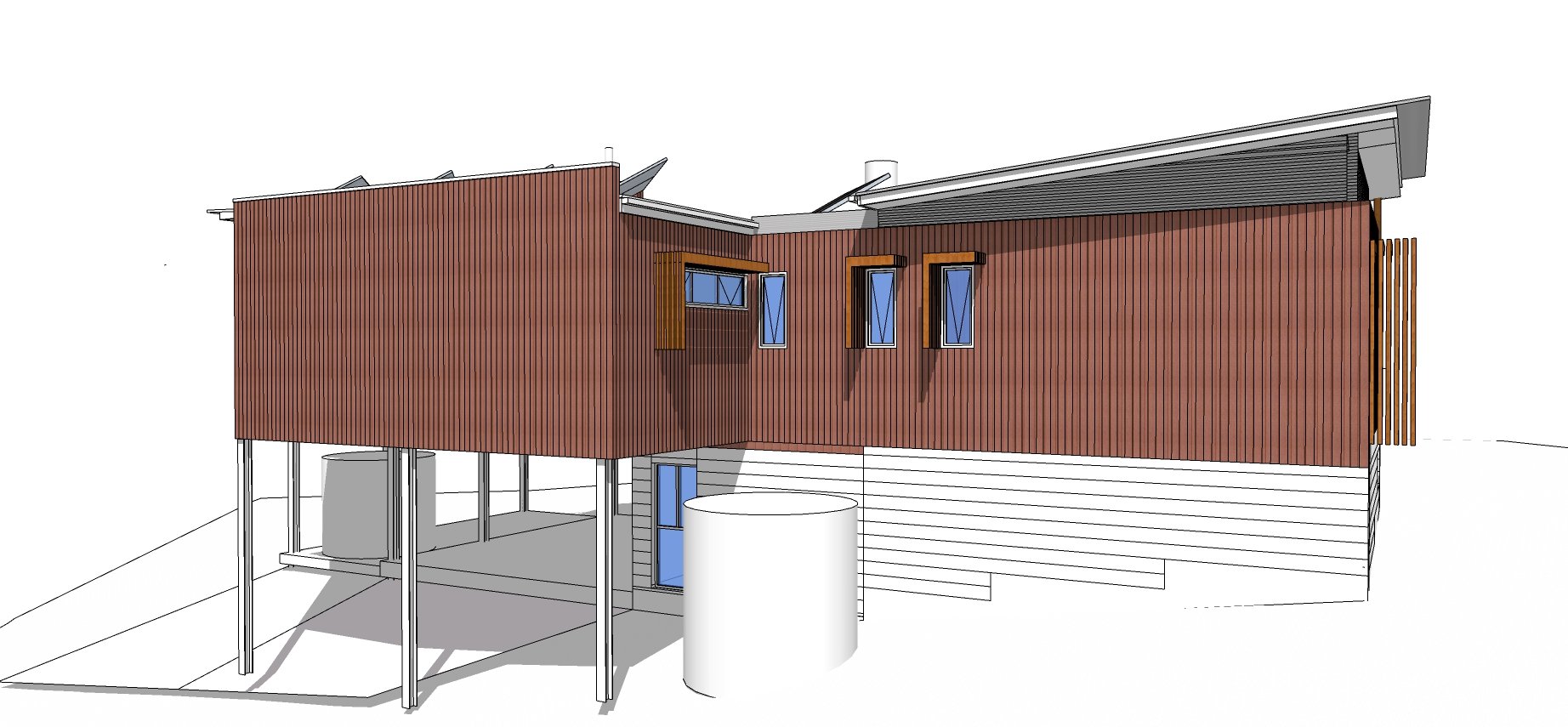NEW HOUSE FLEURIEU PENINSULA
Fleurieu Peninsula SA, 2012 - 2013
On a site with distant sea views, the proposed residence is for clients with high expectations for sustainable living. The land falls steeply and obliquely to the sweeping sea vista, with the solar north orientation on an opposing axis.
To minimize the footprint on the land, the building is anchored by a central masonry core that steps with the site contours, with upper level living areas above the masonry core. The entrance is via a ramp that leads to the upper level living and sleeping areas, with balconies and framed views to the ocean.
The building includes the following sustainable design elements:
Low impact on the site with minimal cut and fill
Window placement to facilitate cross ventilation and breeze paths from local gully winds & sea breezes
Vertical and horizontal sun shading that act as privacy screens
Roof forms to maximise solar collection
Rainwater capture and reuse for whole of house
A vented pantry, using the excess heat from the refrigerator to create a draft, drawing cool air from the lower storey
Solar capture for hot water and photo voltaic panels
Materials include robust natural finishes, suitable for the coastal location, large format masonry walls, galvanized metal cladding to spandrels and compressed hardwood panel cladding for walls.
PROJECT TEAM
STRUCTURAL ENGINEER: DREW RUDD ENGINEERS
BUILDER: COXCO PROJECTS



